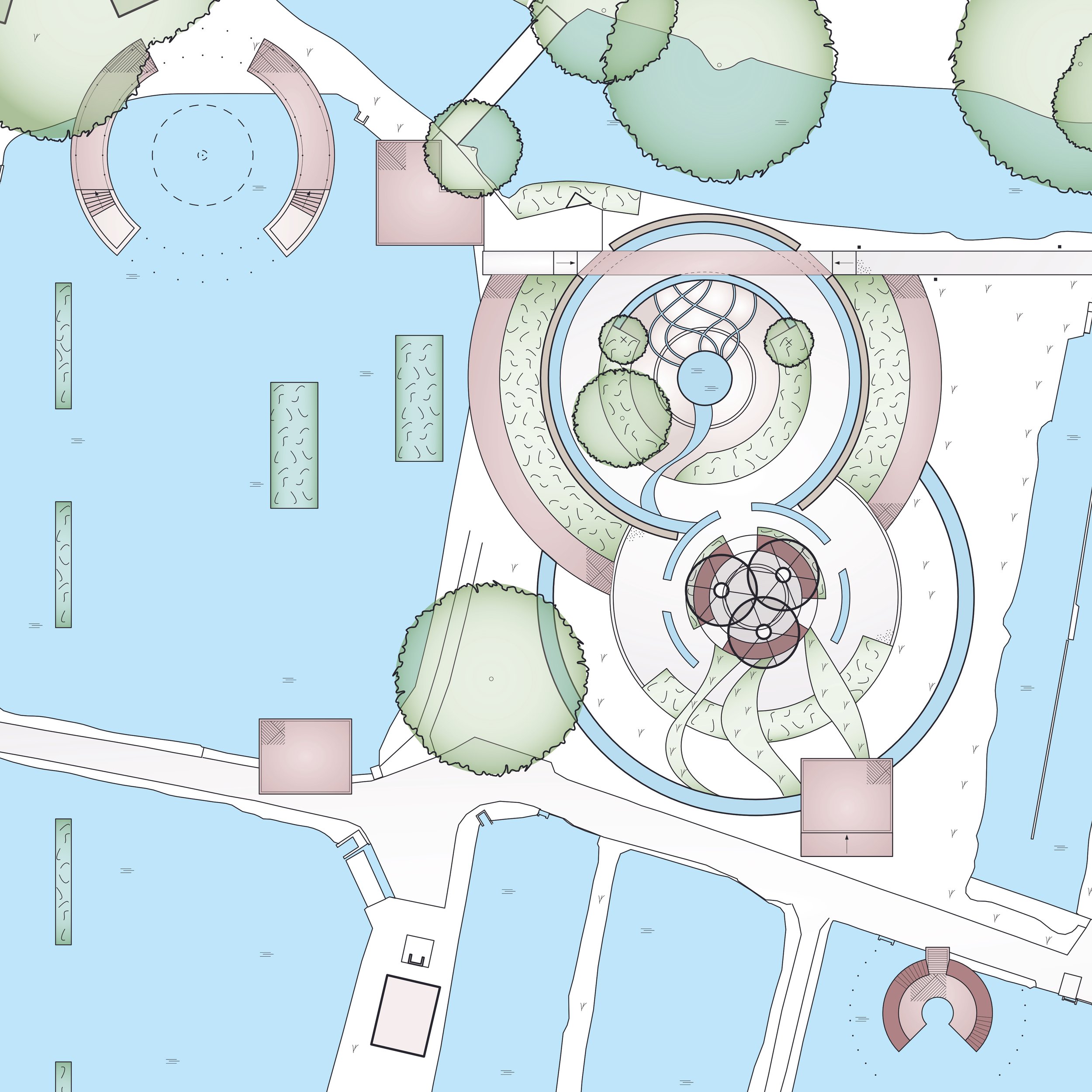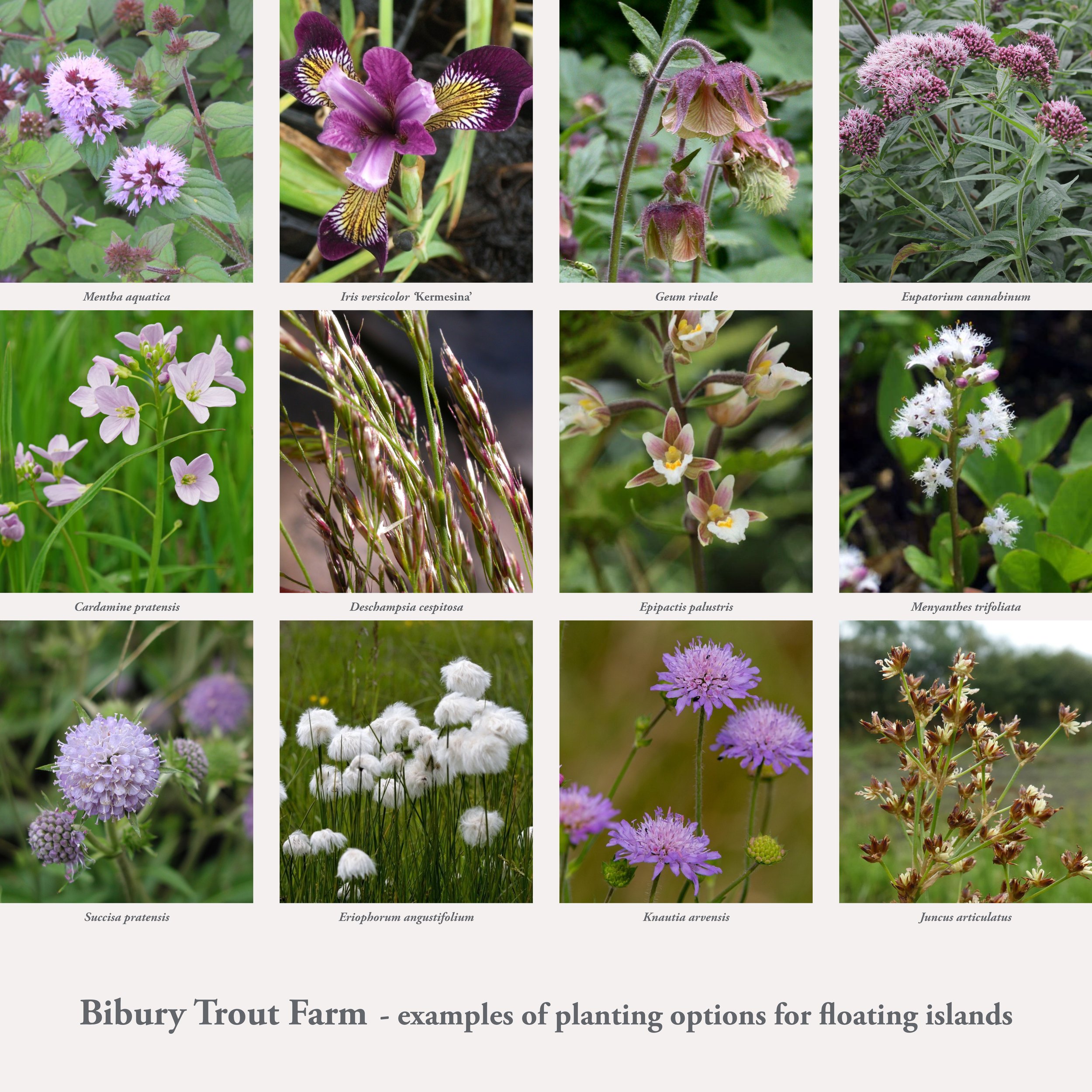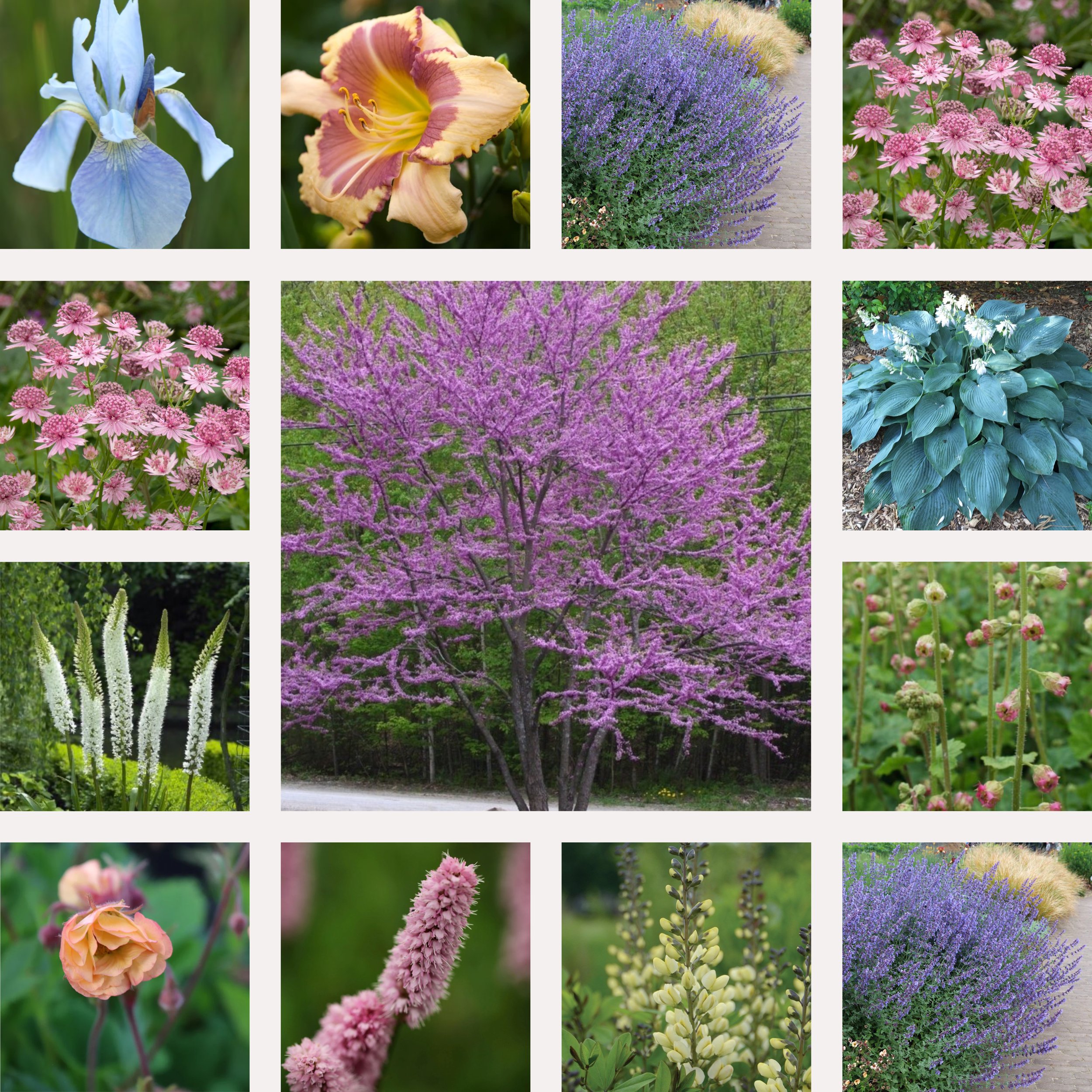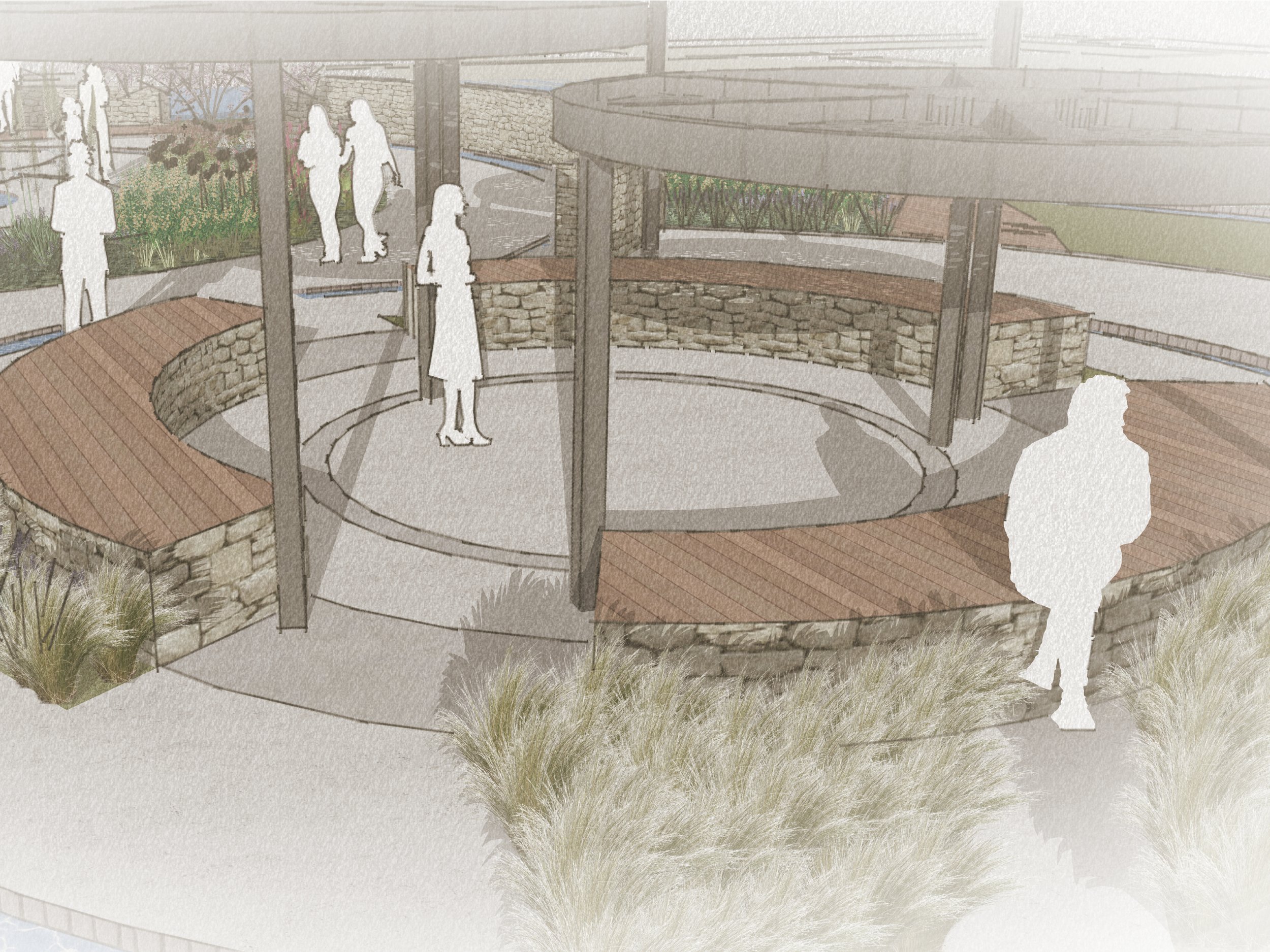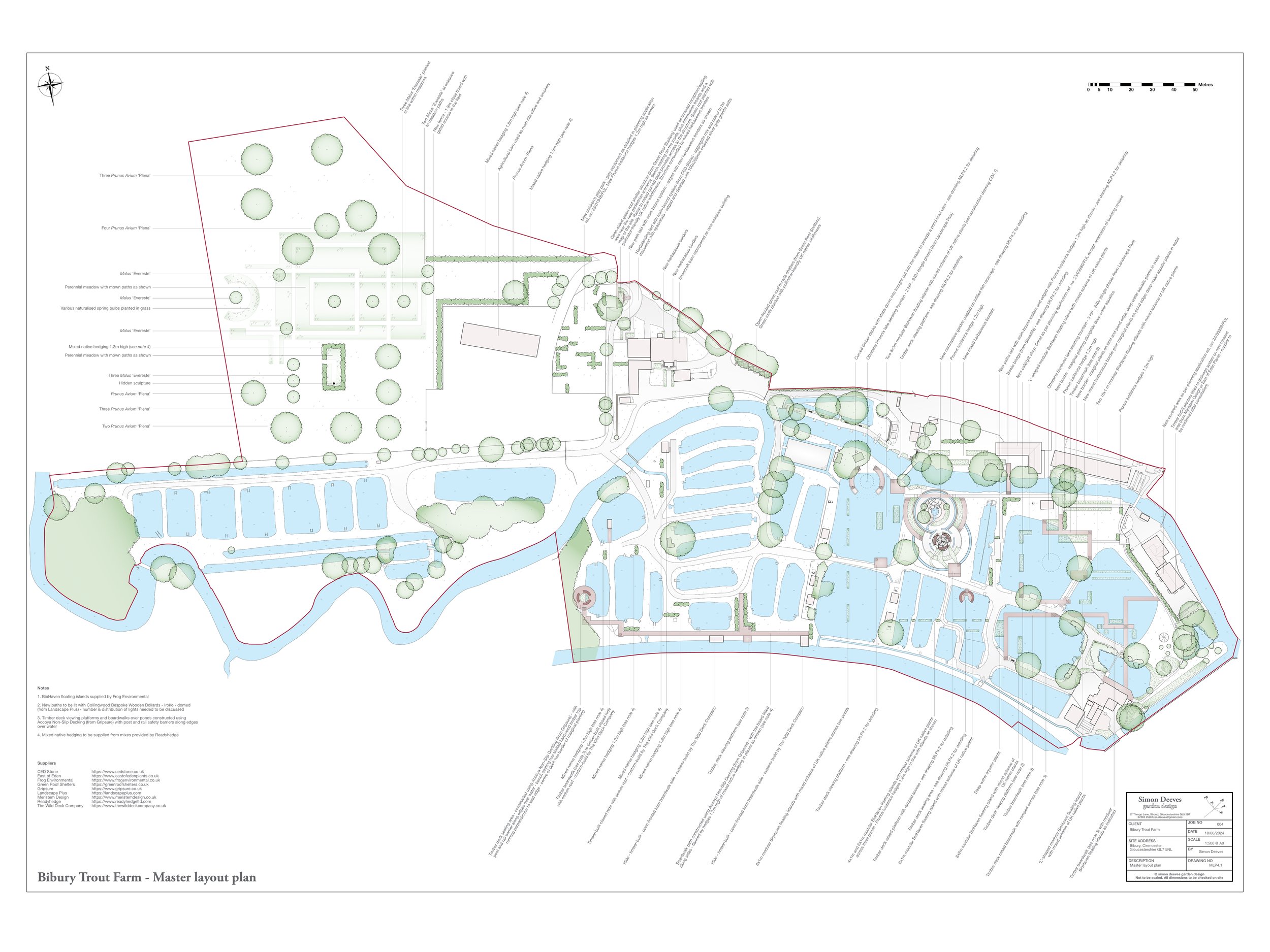Bibury
Bibury Trout Farm - a commercial project
An on-going commercial development working on a design for Bibury Trout Farm who were investing heavily in the redevelopment of the site. This was a high profile commercial, agricultural and tourist setting within an historically important Cotswold village. In this design I was keen to promote ecology, nature and the wider landscape within which the trout farm sits, and to find solutions in the design that had an eye on both the practical and the aesthetic.
Across many of the main ponds, the design included floating islands to extend planting areas whilst also creating a system to aid filtration and improve water quality. Fountains were introduced to provide aeration whilst increasing visitor appeal, along with viewing platforms to offer varying vistas of the features within the landscape.
The design introduced new ways for the public to explore the main site. Numerous boardwalks and platforms offered varied routes over, along and around the ponds. Some had seating, some provided routes close to the floating islands, and there were two curved jetties circumventing one of the fountains and leading out to sunken troughs allowing visitors to enter a water-level view of the pond.
A centrepiece garden, built on land reclaimed from infilled ponds, was designed as a playful community garden space within the larger commercial site. It took its influence from reflection, and also from the movement of fish in water. The north and south gardens were reflections of one another but in differing forms. The southern garden was centred around a shaded seating area with curved timber-top benches below circular steel shades, partially enclosed by shallow rills and a mixed herbaceous border which further interlocked with seams of grasses for movement. The north garden was enclosed by low Cotswold stone walls, generous herbaceous borders and curved ground level decked paths. At its centre was a circular shallow rill fed by further interweaving shallow rills. The borders in the north garden contained varied planting with playful colours and forms designed to emulate the movement of water.
Other features included an open-sided green roofed shelter for use as a covered reception and information building, green roofed bicycle shelters, and rain-garden planters installed to gather rainwater and use it to irrigate the planting, thus reducing floodwater run-off. The green roofs were to be planted with UK native pollinator friendly wildflowers.
To encourage further exploration of the site and it’s wild native offering, a new boardwalk path ran next to the wooded part of the river along with open-fronted hides and viewing platforms over the river itself. New seating areas were designed to enable pause, reflection and relaxation. Visitors were also encouraged to roam and explore an area of the site planted with new Prunus and Malus for spring blossom and a playful area of perennial meadows with mown paths.
This was a live college project and the final design was given to the client for consideration as they continue to develop the site. My design was judged by professional standards and gained me a distinction for the project.
