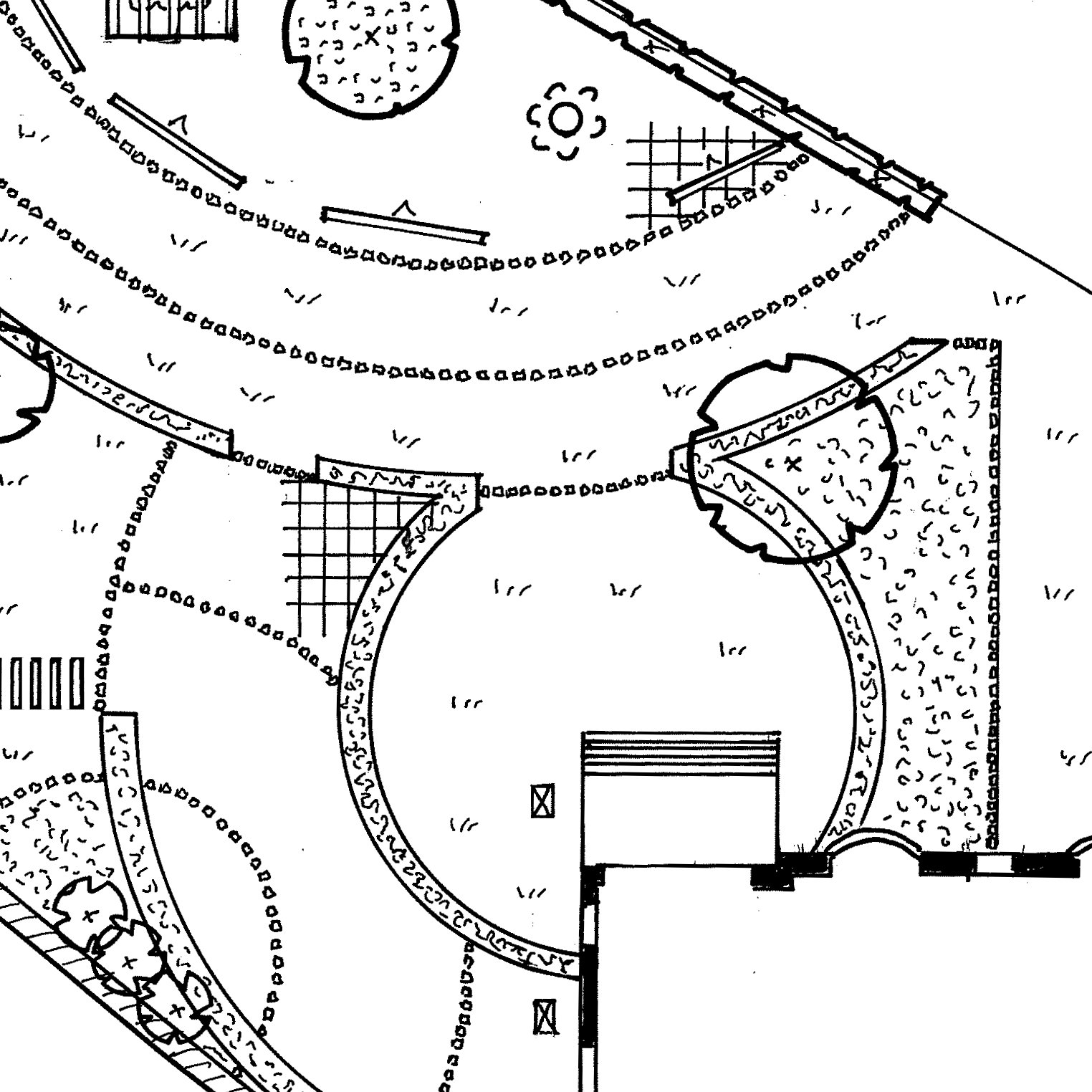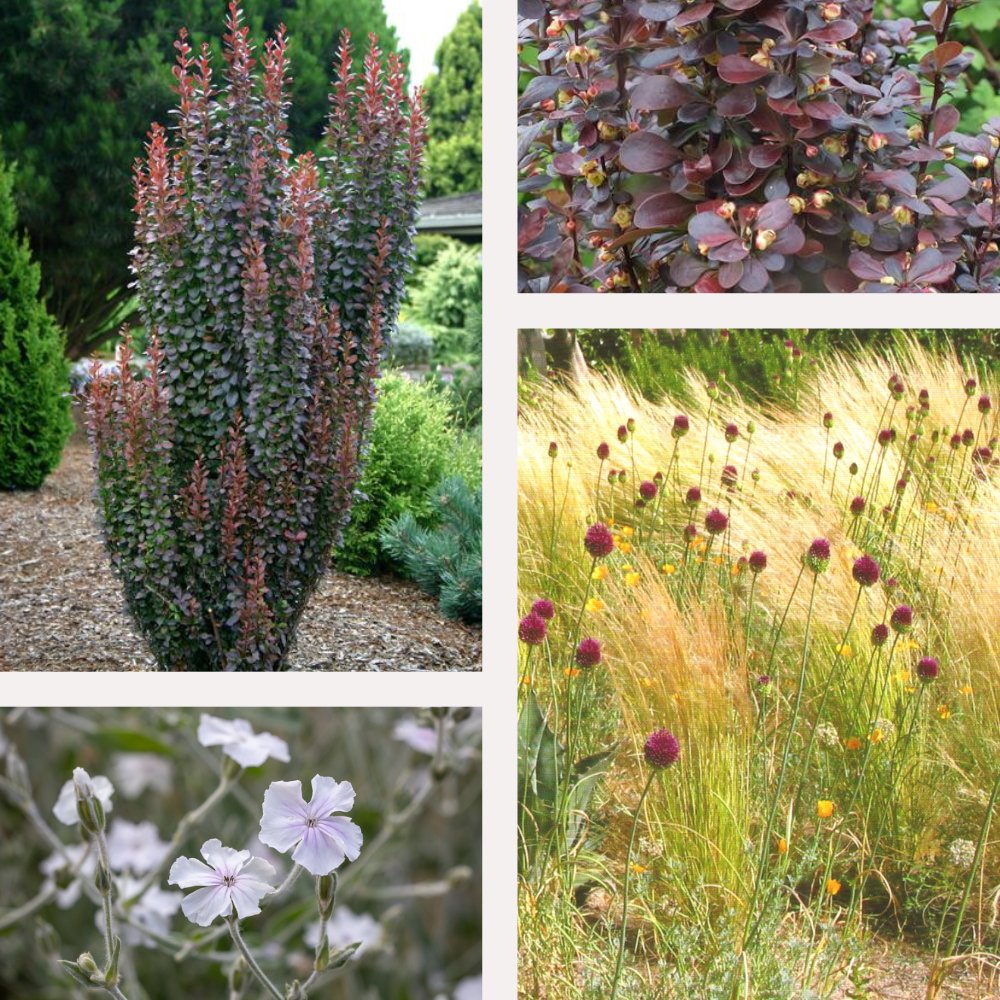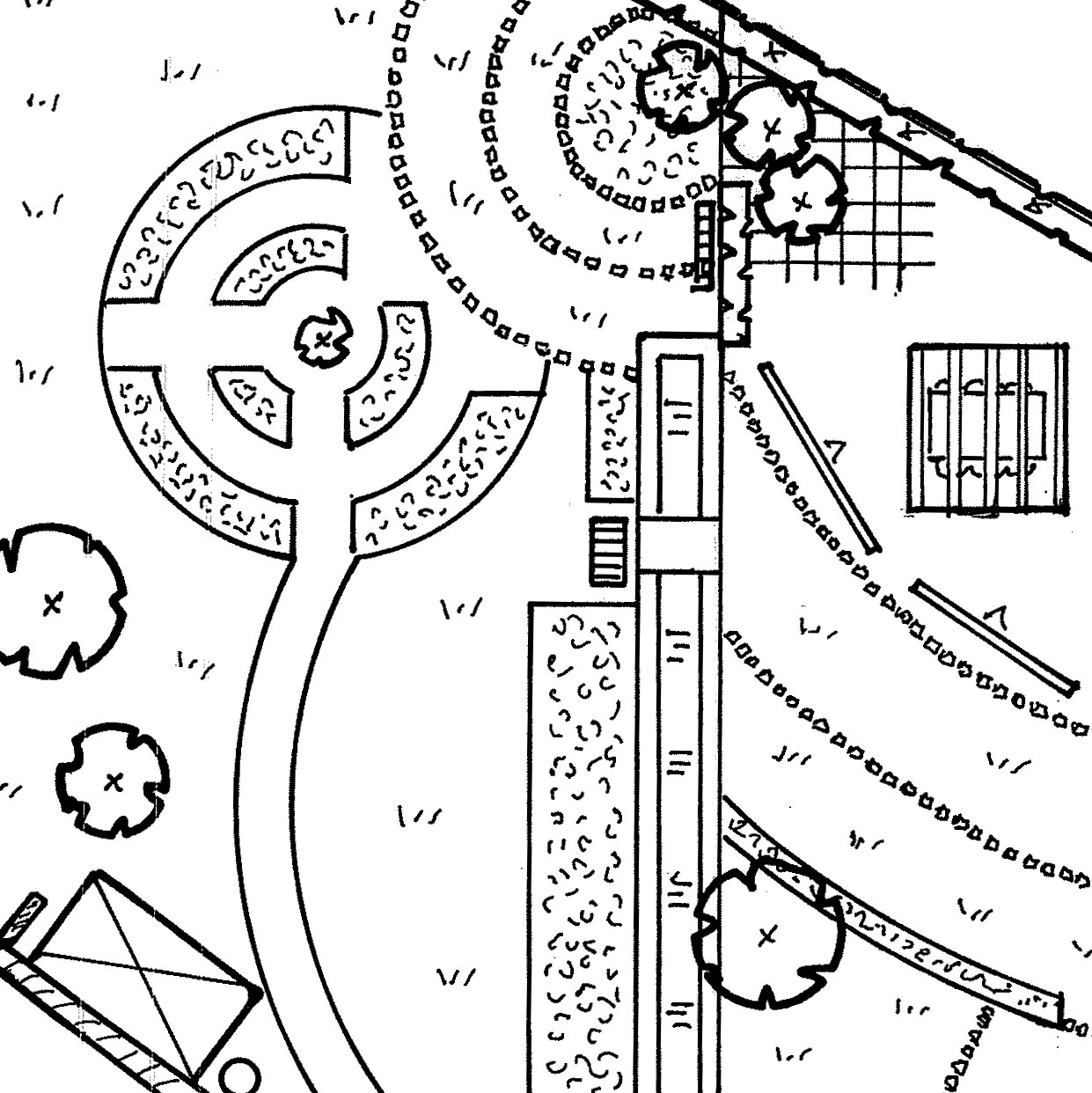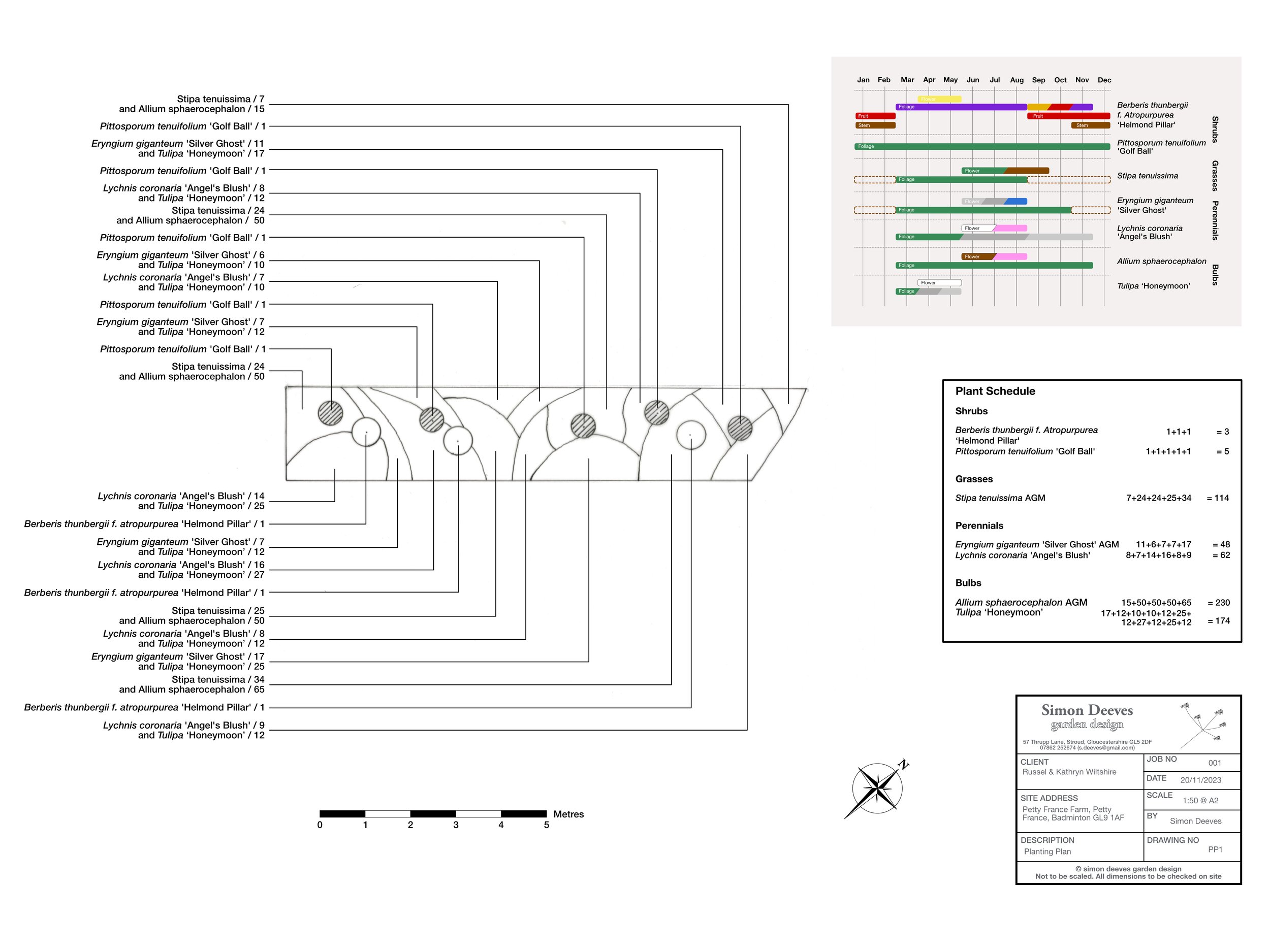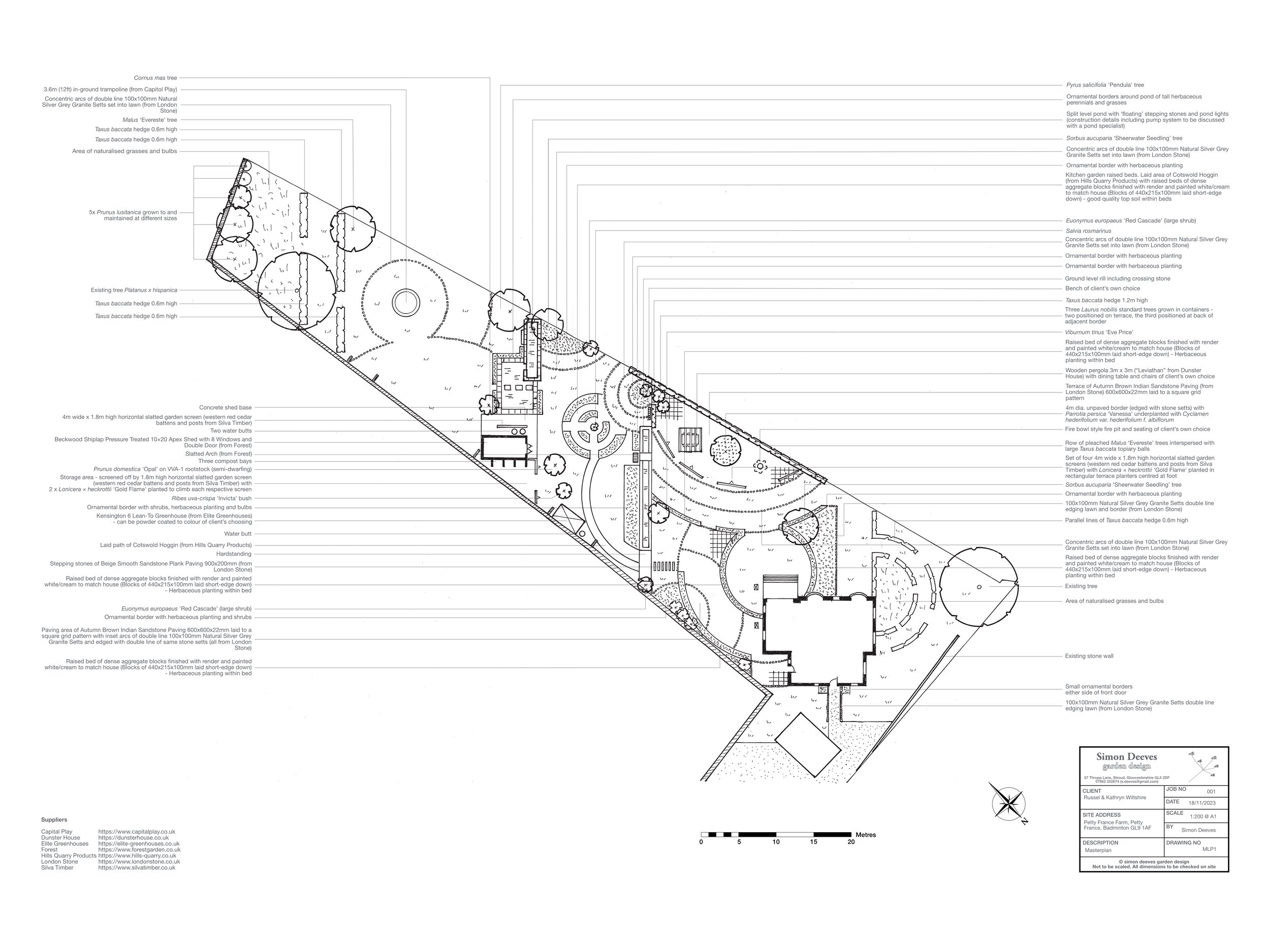Badminton
a rural family garden with views
A rural garden renovation for a family. The long, linear garden, tapering slightly to the end furthest from the house, had lovely views across the countryside. This did leave the property open to the prevailing SW wind and the client reported that wind was an issue. The 1950s house was in the process of being renovated with an extension. The neighbouring property was a listed building meaning any design needed to be sympathetic to this and not impact the wider heritage setting.
The final design consisted of three areas. Closest to the house the design focused on outdoor living, entertaining and relaxing. The mid section focused on a productive kitchen garden as well as low maintenance borders. And the lower section was mainly laid to lawn with some naturalistic planting. The transitions between these areas was defined by water features - a linear rill with crossing points, and a split-level pond with floating stepping stones.
Concentric circular patterns were repeated throughout the design by use of stone setts in both lawn and sandstone-terraced areas, and by clipped arcs of low hedging. The wind issue was mitigated on the main terrace by a row of pleached crab apple trees, providing a sense of privacy and shelter from the open fields. Other features included specimen trees and shrubs to offer long-seasonal interest and colour; concentric rings of raised planters in the kitchen garden; and areas of naturalised bulbs among longer grass.
This was a live college project and not yet built. My design was judged by professional standards and gained me a merit for the project.
